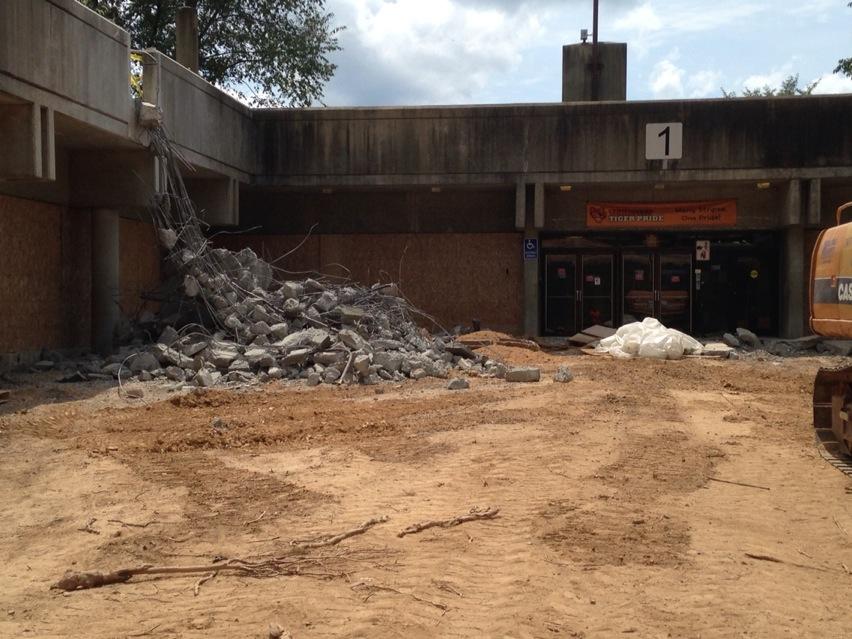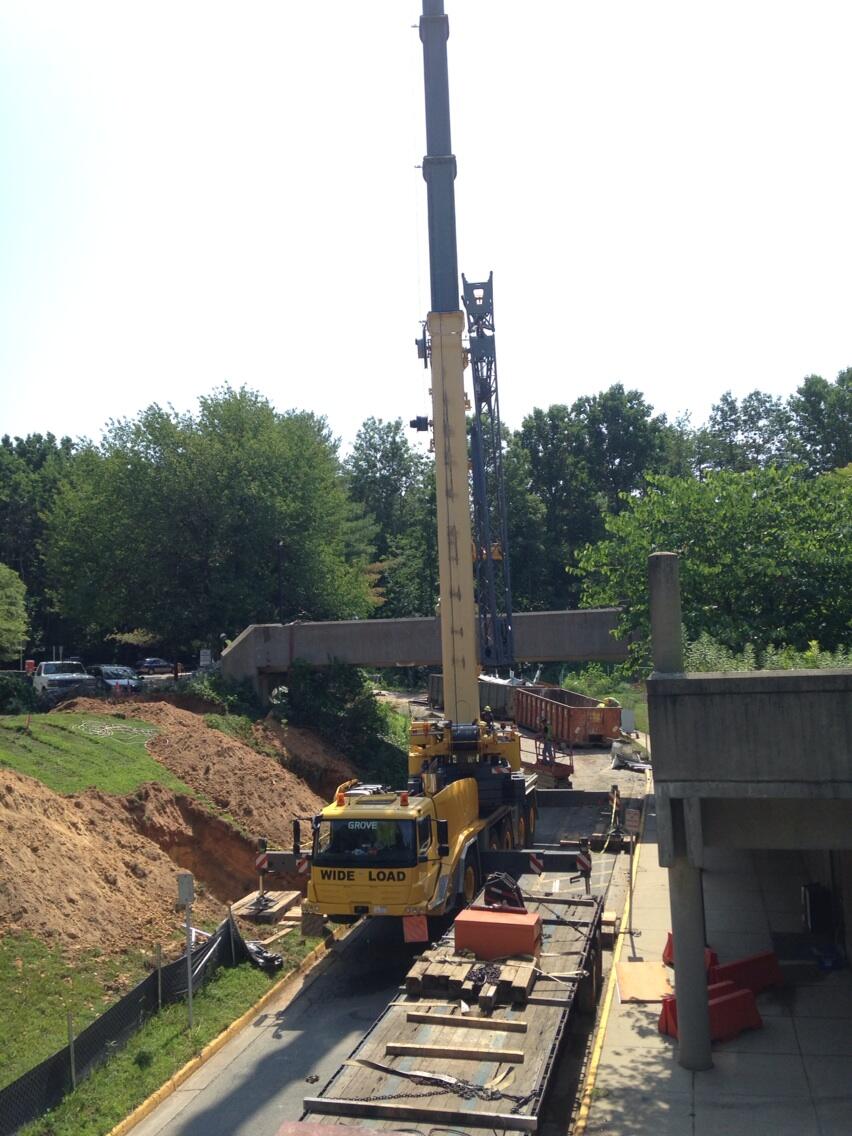| Terraset's original open plan |
The school won the Owens-Corning Energy Award, Institutional category for 1975, and the 1975 Walter Taylor Award from the American Institute of Architects and the American Association of School Administrators, for best educational environment.
Terraset opened in 1977 and has featured in several architectural and environmental reports. However, after 37 years of housing the education of hundreds of students each year, with little in the way of any physical updates, it was time for an overhaul. The Terraset community felt strongly that the unique character of our "set in the Earth" school should be retained. At the same time our educators were eagerly hoping for simple things like "a door" for each classroom.
| 33,395 blocks, 3,462 tons of stone, and 1,070 man hours |
 |
| Courtyard staircase has gone! |
But go to school they will, and they will start to enjoy some of the benefits immediately. Initially, work on the gym was planned for summer 2015, but it has already started. The gym has a new floor, walls, basketball equipment, curtain, lines, and office. However, library space has been reduced so that the new rooms in the area under renovation (south east side) can be completed. It is expected that this first phase of the renovation will be finished in early 2015. At the same time, our new Media Center (library) will be opened.
 |
| Removal of footbridge |
The new layout will include over 30 classrooms, with purpose built art rooms and music theaters. We can look forward to a brand new Media Center and a renovated gym. Natural light will be enhanced within the school via windows around the perimeter and an atrium like "cube" at the center can function as an outdoor classroom. All the classrooms will be equipped with up-to-date technologies including integrated audio, WiFi and high-speed Ethernet.
The next twelve months or so will not be easy, but the results promise to be outstanding!